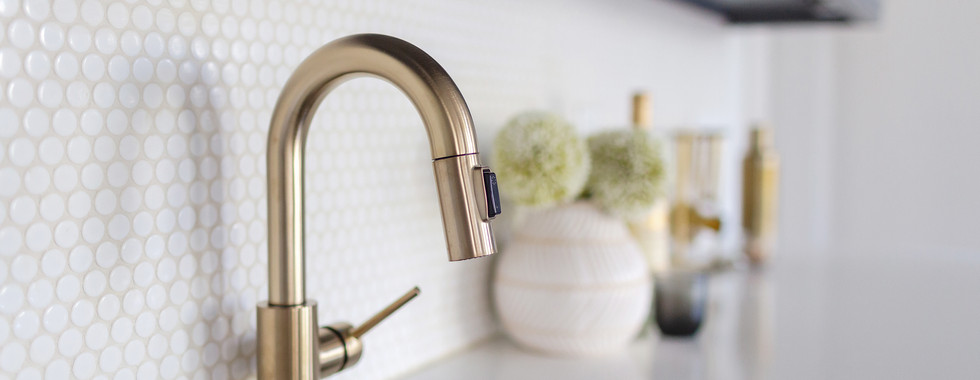Project Reveal: Classic Charm in Cary, NC
- crossmeliss
- Mar 28, 2024
- 2 min read
Recently we wrapped up another project with our friends from Butler Homes. Our clients were looking to update the interior and exterior of their home to elevate the finishes and create a space that better reflects who they are, while meeting their everyday needs. We set out to create a timeless space with a more natural flow that felt inviting yet refined.

Key design elements for the kitchen include clean and classic aesthetics, featuring white perimeter cabinets and quartz countertops, while the smoky blue-gray island anchors the space. Incorporating finishes such as glass and polished materials enhanced the abundant natural light.

Our clients wanted a better view of their backyard so we Increased the window over the sink, without sacrificing too much upper cabinet storage.

Also on the first floor, we added custom built ins, a wet bar, redesigned the outdated fireplace and relocated the powder bath to adjoin with a new mudroom.
The powder bathroom had previously been situated uncomfortably between the living room and kitchen. It felt anything but private. By moving the powder bath, we also opened up the area to add in a wet bar, a feature our clients loved.
To a certain degree our clients did gravitate towards some modern farmhouse vibes, so this mudroom/powder bath combo was the perfect spot to integrate some of those design features. Enter board and batten and industrial fixtures.
Upstairs, the existing primary bath was out of date and awkwardly laid out. It was a priority for our clients to feature a soaking tub in the bathroom. This finished space offers a spa-like retreat with a luxurious soaking tub as it's centerpiece.

The serene and tranquil atmosphere was crafted by layering neutral tones and textures. Details such as mixing metals and elongated matte shower wall tiles the space is elevated beyond standard builder-grade aesthetics, culminating in a sanctuary where rejuvenation and serenity intertwine effortlessly.



Another new space we were able to add was a second floor laundry room. We jumped at the change to incorporate a bold wall color, while balancing it with butcher block countertops and white cabinetry. The barn door was a space saver and pulled in another nod to the modern farmhouse aesthetic.
This project was a joy to work on and we were so happy to be a part of a team that delivered a dream home to our clients. One that feels updated and fresh, yet holds all the memories of the years they have spent in this home. Our design direction prioritized a tranquil and enduring aesthetic, creating a space that promises to stand the test of time and be cherished for years to come.
xoxo
Melissa




















Comments